Lancaster Urban Village Apartments - Apartment Living in Dallas, TX
About
Welcome to Lancaster Urban Village Apartments
4417 S Lancaster Road Dallas, TX 75216P: 469-564-5727 TTY: 711
Office Hours
Monday through Friday: 9:30 AM to 5:00 PM. Saturday and Sunday: Closed.
Are you looking for a new apartment home in Dallas, Texas? Look no further than Lancaster Urban Village Apartments! With easy access to S Lancaster Road, E Ledbetter Drive, and the 35-E, you’ll be just minutes away from gourmet restaurants, fabulous shopping, and dynamite entertainment. Welcome to the Lone Star State!
Lancaster Urban Village Apartments in Dallas, TX, wants you to love living in our community. Relax in the shimmering swimming pool, barbecue in the picnic area, or get your heart pumping in the state-of-the-art fitness center. Discover all that’s available in the neighborhood surrounding our beautiful apartment homes. Call our friendly and knowledgeable management team to schedule your tour today!
We offer a variety of unique floor plans designed to fit any lifestyle. Our studio, one, two, and three-bedroom apartments for rent offer premium features that boast comfort and style. Prepare delicious meals in the all-electric kitchen and keep comfortable year-round with central air and heating. Each apartment has walk-in closets, a pantry, carpeted floors, and mini and vertical blinds.
Floor Plans
0 Bedroom Floor Plan
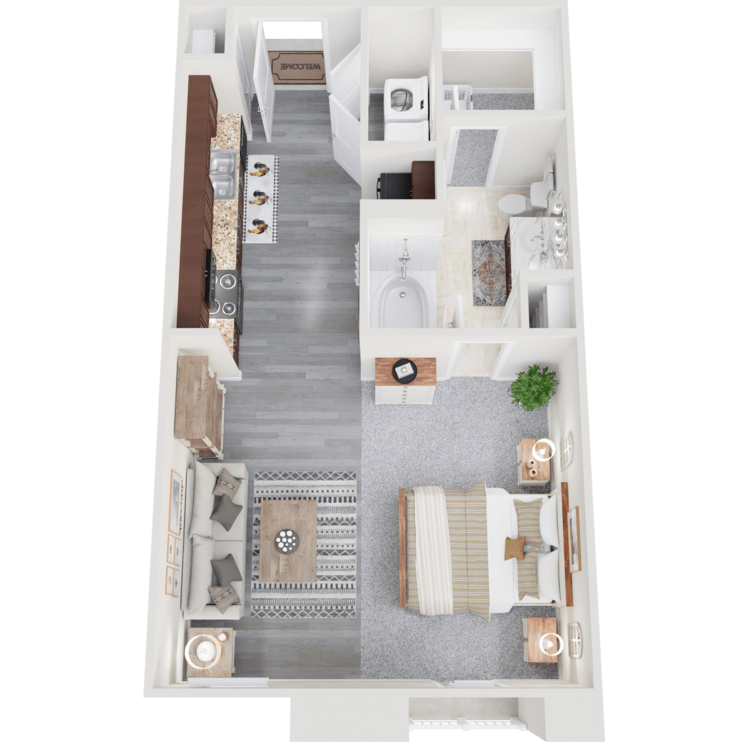
E1
Details
- Beds: Studio
- Baths: 1
- Square Feet: 493
- Rent: $1065
- Deposit: Call for details.
Floor Plan Amenities
- All-electric Kitchen
- Carpeted Floors
- Ceiling Fans
- Central Air and Heating
- Dishwasher
- Garage
- Microwave
- 2 Inch Blinds
- Pantry
- Refrigerator
- Vertical Blinds
- Views Available
- Walk-in Closets
- Washer and Dryer in Home
* In Select Apartment Homes
1 Bedroom Floor Plan
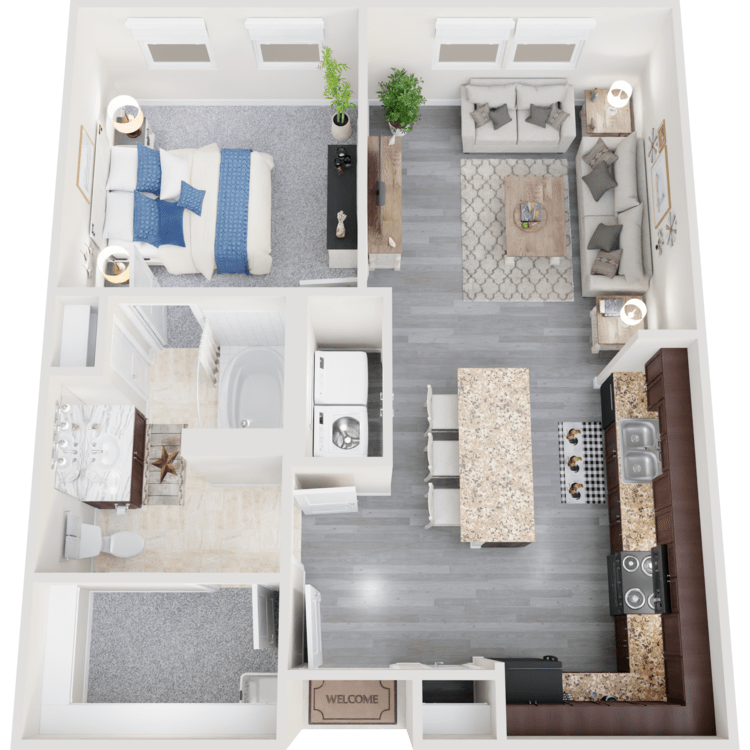
A1
Details
- Beds: 1 Bedroom
- Baths: 1
- Square Feet: 651
- Rent: $1215
- Deposit: $250
Floor Plan Amenities
- All-electric Kitchen
- Carpeted Floors
- Ceiling Fans
- Central Air and Heating
- Dishwasher
- Garage
- Microwave
- 2 Inch Blinds
- Pantry
- Refrigerator
- Vertical Blinds
- Views Available
- Walk-in Closets
- Washer and Dryer in Home
* In Select Apartment Homes
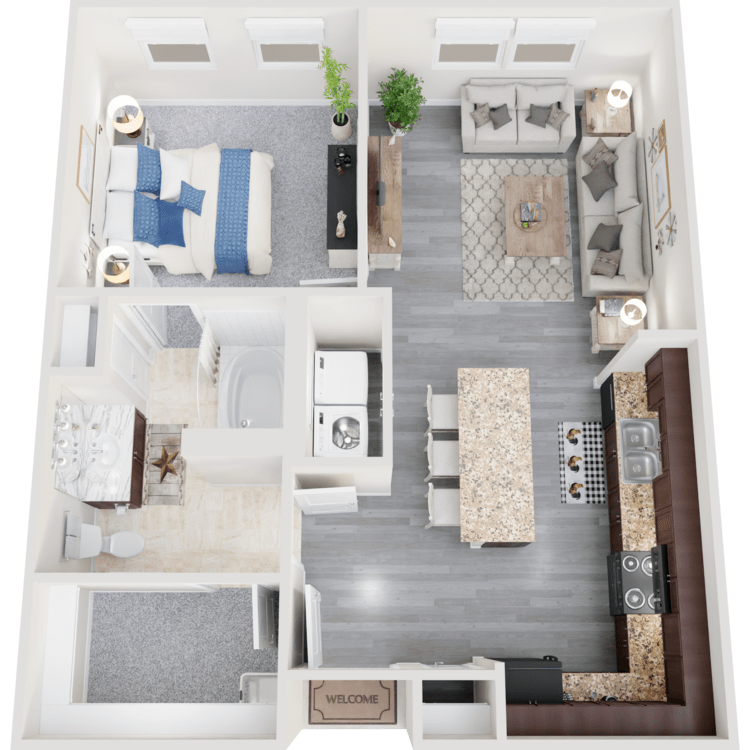
A2
Details
- Beds: 1 Bedroom
- Baths: 1
- Square Feet: 690-704
- Rent: $1215-$1285
- Deposit: Call for details.
Floor Plan Amenities
- All-electric Kitchen
- Carpeted Floors
- Ceiling Fans
- Central Air and Heating
- Dishwasher
- Garage
- Microwave
- 2 Inch Blinds
- Pantry
- Refrigerator
- Vertical Blinds
- Views Available
- Walk-in Closets
- Washer and Dryer in Home
* In Select Apartment Homes
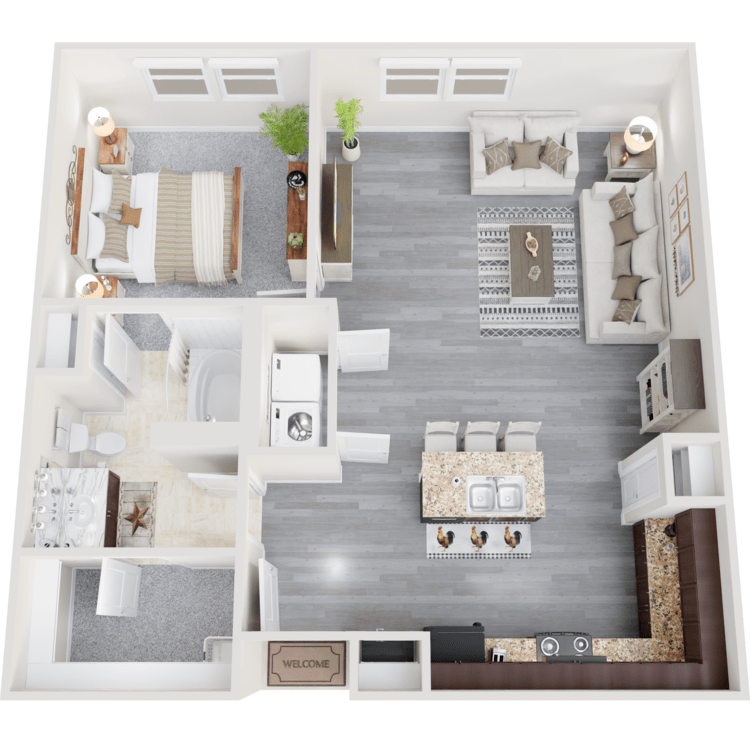
A1-A
Details
- Beds: 1 Bedroom
- Baths: 1
- Square Feet: 759
- Rent: $1215-$1315
- Deposit: Call for details.
Floor Plan Amenities
- All-electric Kitchen
- Carpeted Floors
- Ceiling Fans
- Central Air and Heating
- Dishwasher
- Garage
- Microwave
- 2 Inch Blinds
- Pantry
- Refrigerator
- Vertical Blinds
- Views Available
- Walk-in Closets
- Washer and Dryer in Home
* In Select Apartment Homes
2 Bedroom Floor Plan
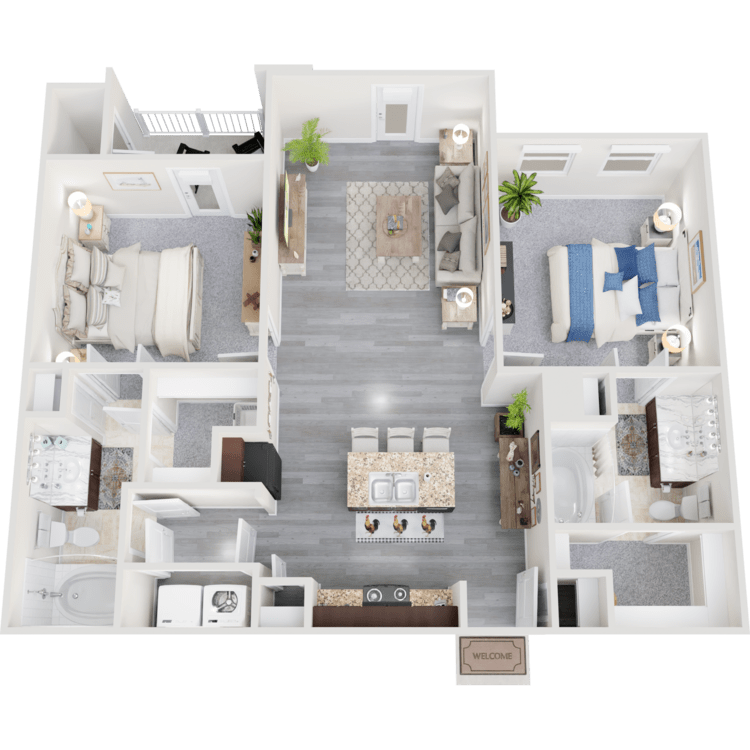
B1-A
Details
- Beds: 2 Bedrooms
- Baths: 2
- Square Feet: 957-972
- Rent: $1510
- Deposit: Call for details.
Floor Plan Amenities
- All-electric Kitchen
- Carpeted Floors
- Ceiling Fans
- Central Air and Heating
- Dishwasher
- Garage
- Microwave
- 2 Inch Blinds
- Pantry
- Refrigerator
- Vertical Blinds
- Views Available
- Walk-in Closets
- Washer and Dryer in Home
* In Select Apartment Homes

B1
Details
- Beds: 2 Bedrooms
- Baths: 2
- Square Feet: 970
- Rent: $1465-$1510
- Deposit: Call for details.
Floor Plan Amenities
- All-electric Kitchen
- Carpeted Floors
- Ceiling Fans
- Central Air and Heating
- Dishwasher
- Garage
- Microwave
- 2 Inch Blinds
- Pantry
- Refrigerator
- Vertical Blinds
- Views Available
- Walk-in Closets
- Washer and Dryer in Home
* In Select Apartment Homes

B6
Details
- Beds: 2 Bedrooms
- Baths: 2
- Square Feet: 1035
- Rent: $1514
- Deposit: Call for details.
Floor Plan Amenities
- All-electric Kitchen
- Carpeted Floors
- Ceiling Fans
- Central Air and Heating
- Dishwasher
- Garage
- Microwave
- 2 Inch Blinds
- Pantry
- Refrigerator
- Vertical Blinds
- Views Available
- Walk-in Closets
- Washer and Dryer in Home
* In Select Apartment Homes
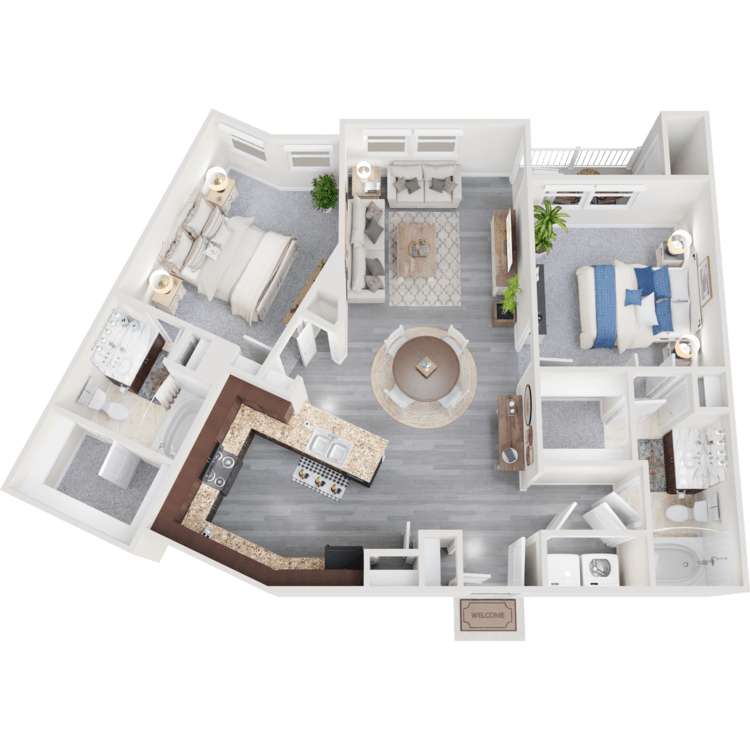
B7
Details
- Beds: 2 Bedrooms
- Baths: 2
- Square Feet: 1069
- Rent: $1490-$1514
- Deposit: Call for details.
Floor Plan Amenities
- All-electric Kitchen
- Carpeted Floors
- Ceiling Fans
- Central Air and Heating
- Dishwasher
- Garage
- Microwave
- 2 Inch Blinds
- Pantry
- Refrigerator
- Vertical Blinds
- Views Available
- Walk-in Closets
- Washer and Dryer in Home
* In Select Apartment Homes
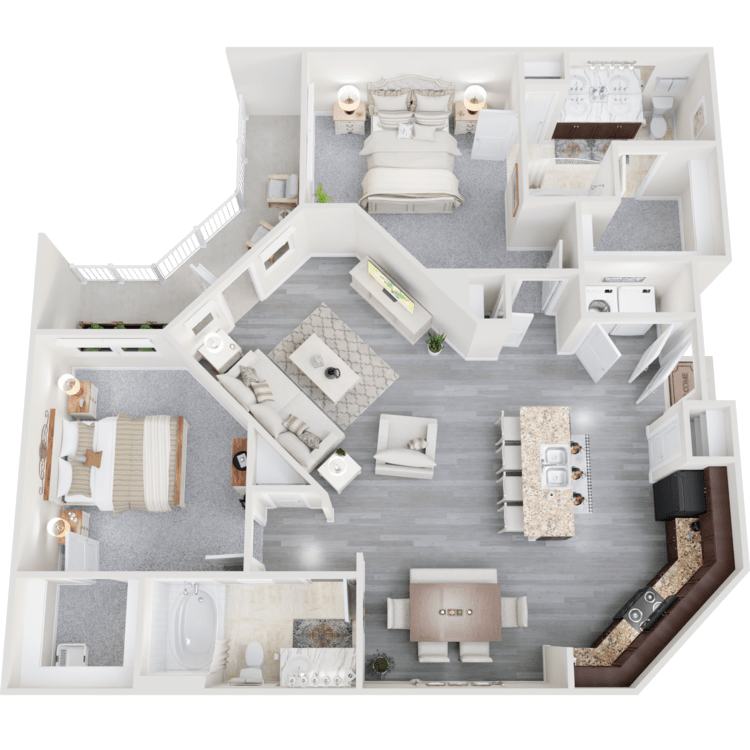
B2
Details
- Beds: 2 Bedrooms
- Baths: 2
- Square Feet: 1080
- Rent: $1590
- Deposit: Call for details.
Floor Plan Amenities
- All-electric Kitchen
- Carpeted Floors
- Ceiling Fans
- Central Air and Heating
- Dishwasher
- Garage
- Microwave
- 2 Inch Blinds
- Pantry
- Refrigerator
- Vertical Blinds
- Views Available
- Walk-in Closets
- Washer and Dryer in Home
* In Select Apartment Homes
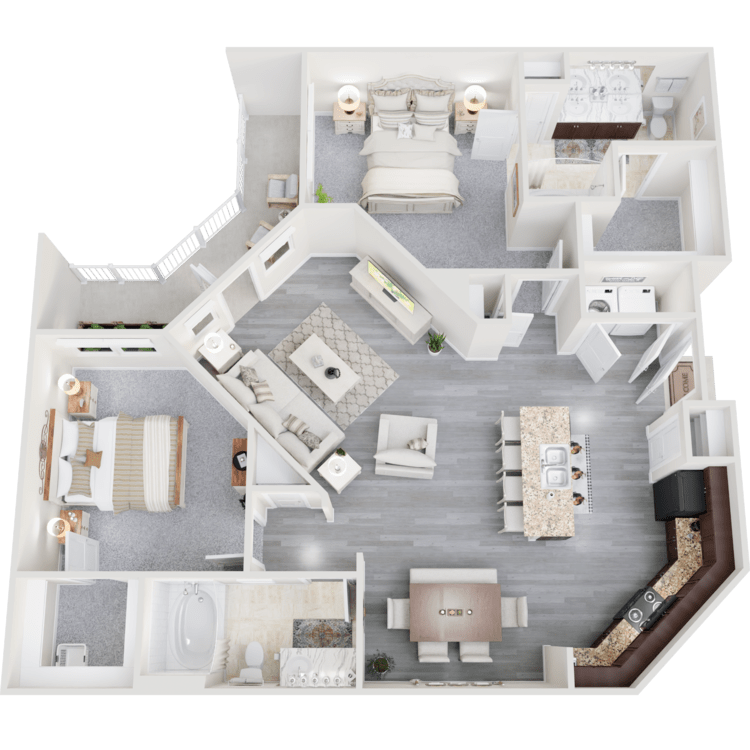
B3
Details
- Beds: 2 Bedrooms
- Baths: 2
- Square Feet: 1089-1094
- Rent: $1590-$1610
- Deposit: Call for details.
Floor Plan Amenities
- All-electric Kitchen
- Carpeted Floors
- Ceiling Fans
- Central Air and Heating
- Dishwasher
- Garage
- Microwave
- 2 Inch Blinds
- Pantry
- Refrigerator
- Vertical Blinds
- Views Available
- Walk-in Closets
- Washer and Dryer in Home
* In Select Apartment Homes
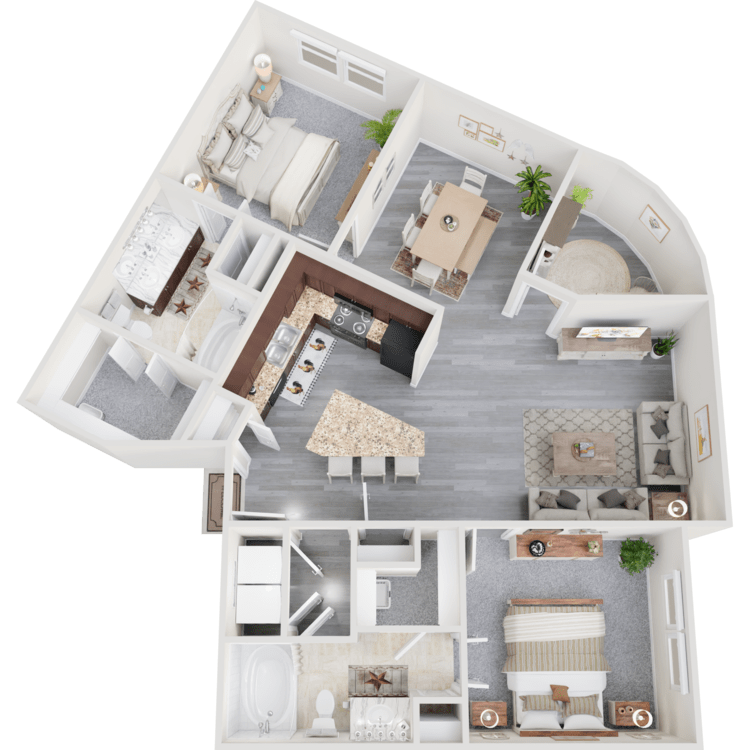
B4
Details
- Beds: 2 Bedrooms
- Baths: 2
- Square Feet: 1200-1238
- Rent: $1590
- Deposit: Call for details.
Floor Plan Amenities
- All-electric Kitchen
- Carpeted Floors
- Ceiling Fans
- Central Air and Heating
- Dishwasher
- Garage
- Microwave
- 2 Inch Blinds
- Pantry
- Refrigerator
- Vertical Blinds
- Views Available
- Walk-in Closets
- Washer and Dryer in Home
* In Select Apartment Homes
3 Bedroom Floor Plan

C1
Details
- Beds: 3 Bedrooms
- Baths: 2
- Square Feet: 1378-1432
- Rent: $1840
- Deposit: Call for details.
Floor Plan Amenities
- All-electric Kitchen
- Carpeted Floors
- Ceiling Fans
- Central Air and Heating
- Dishwasher
- Garage
- Microwave
- 2 Inch Blinds
- Pantry
- Refrigerator
- Vertical Blinds
- Views Available
- Walk-in Closets
- Washer and Dryer in Home
* In Select Apartment Homes
Show Unit Location
Select a floor plan or bedroom count to view those units on the overhead view on the site map. If you need assistance finding a unit in a specific location please call us at 469-564-5727 TTY: 711.
Amenities
Explore what your community has to offer
Community Amenities
- 24-Hour Courtesy Patrol
- Access to Public Transportation
- Courtyard
- Easy Access to Freeways
- Easy Access to Shopping
- Elevator
- Garage
- On-call Maintenance
- Picnic Area with Barbecue
- Public Parks Nearby
- Shimmering Swimming Pool
- State-of-the-art Fitness Center
- Sundeck
Apartment Features
- 2 Inch Blinds
- All-electric Kitchen
- Carpeted Floors
- Ceiling Fans
- Central Air and Heating
- Dishwasher
- Faux Hardwood Flooring
- Garden Tub
- Granite Countertops
- Island Kitchen
- Microwave
- Pantry
- Refrigerator
- Stainless Steel Appliances
- Track Lighting
- Views Available
- Walk-in Closets
- Washer and Dryer in Home
Pet Policy
Sorry, No Pets Are Allowed.
Photos
Amenities
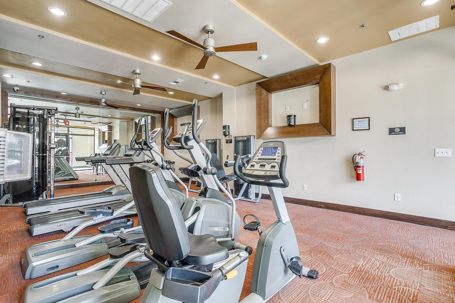
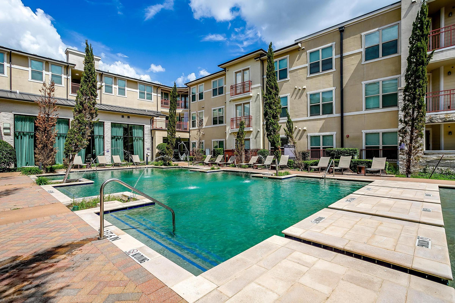
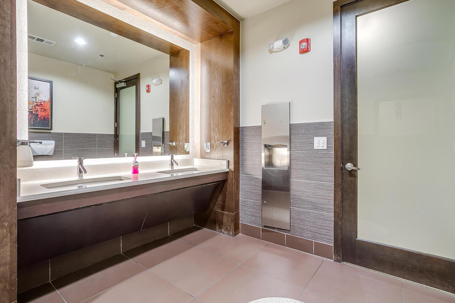
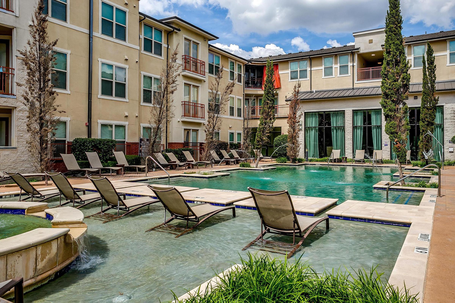
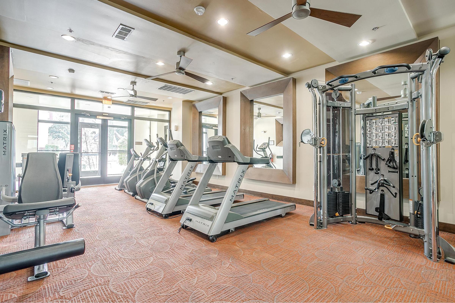
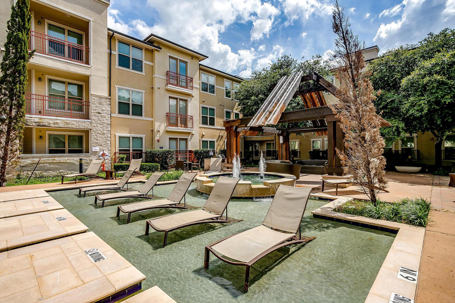
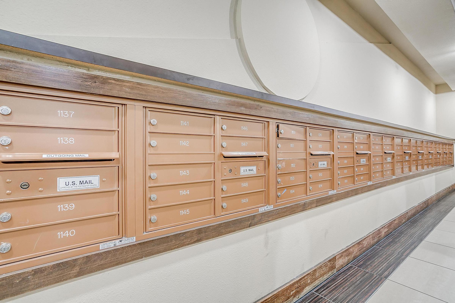
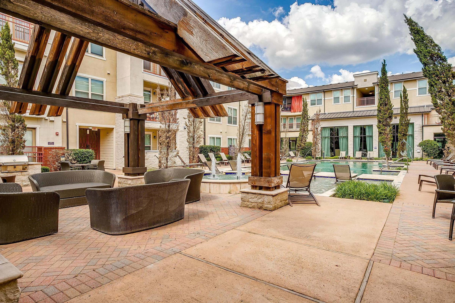
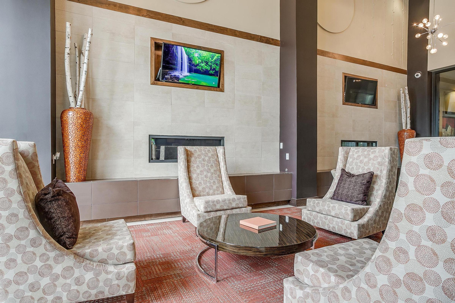
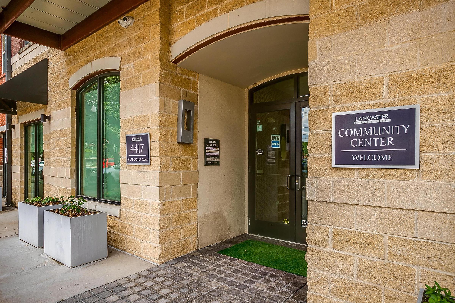
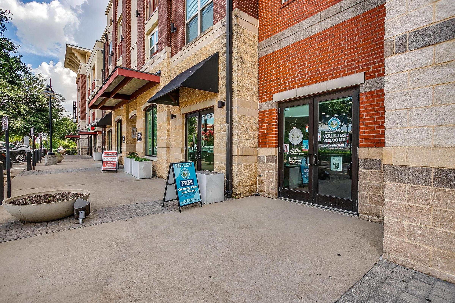
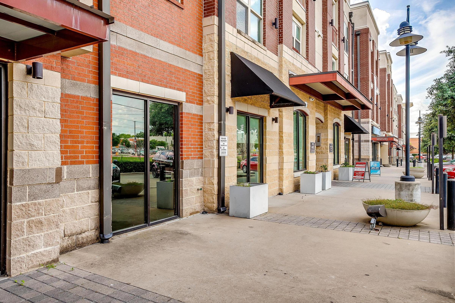
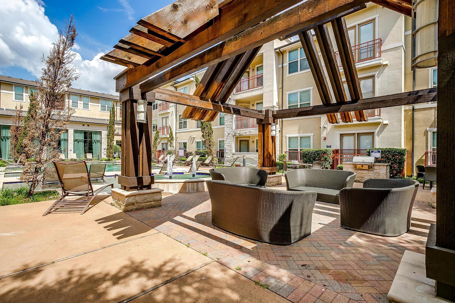
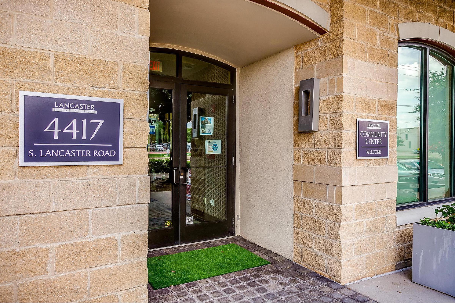
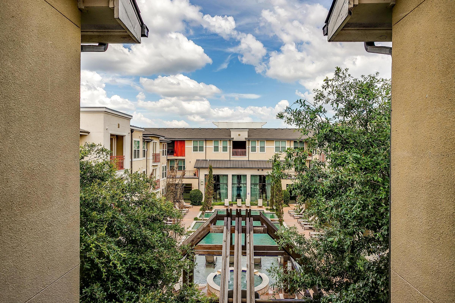
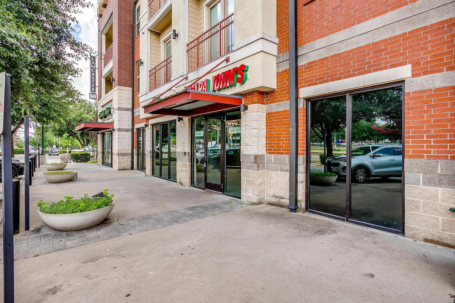
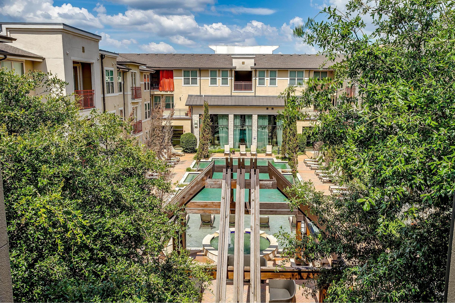
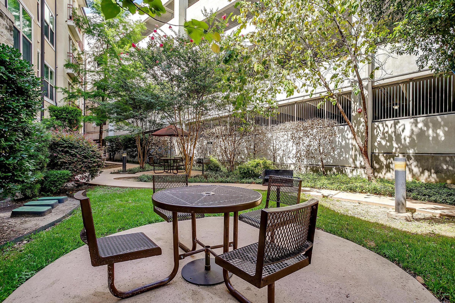
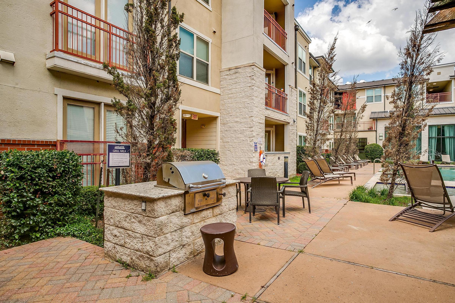
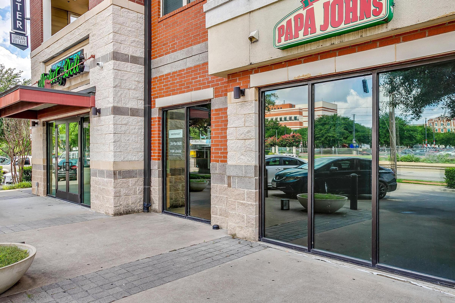
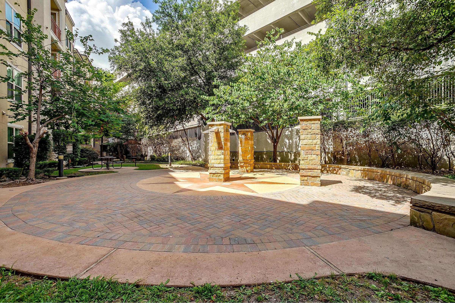
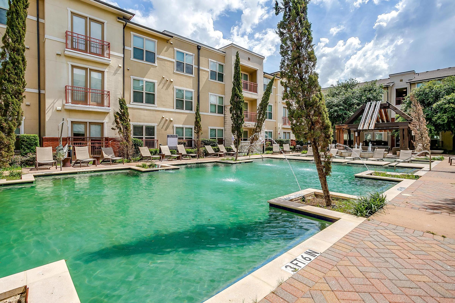
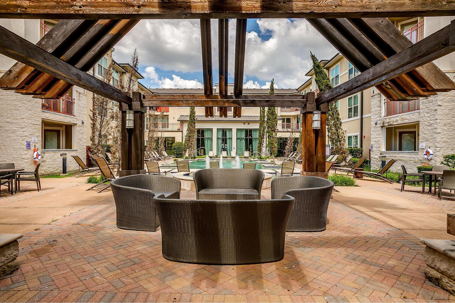
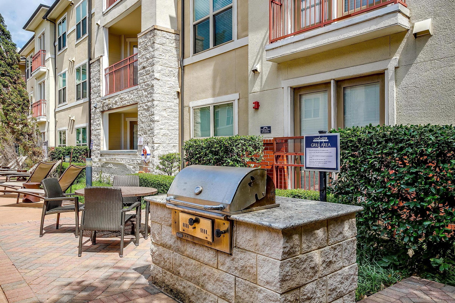
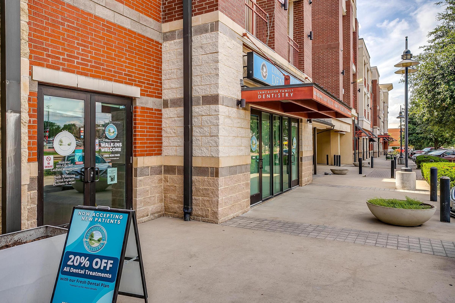
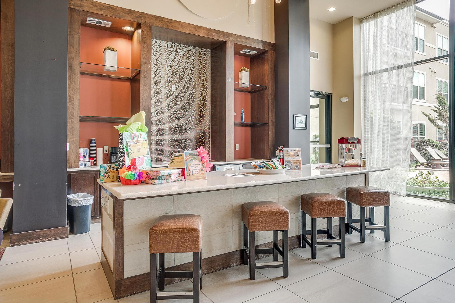
Interiors
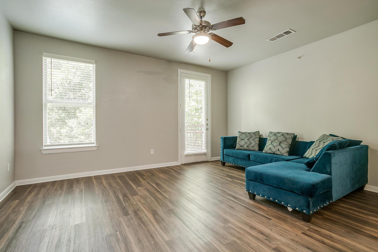
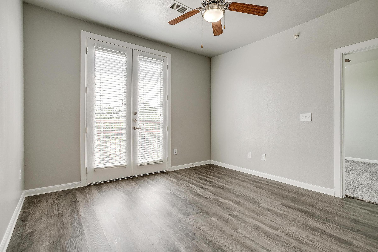
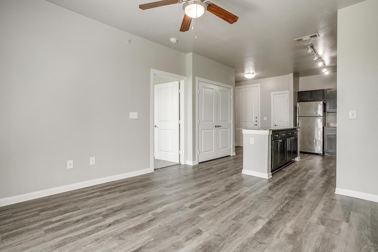
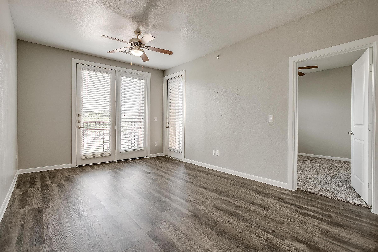
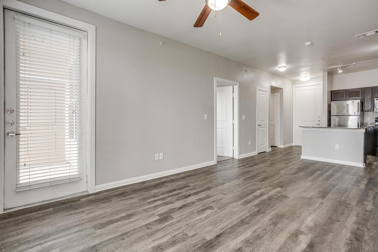
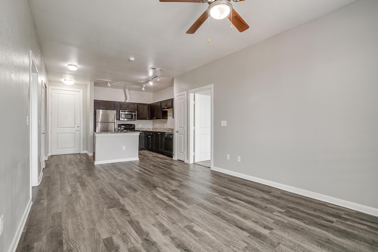
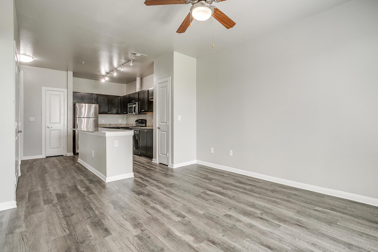
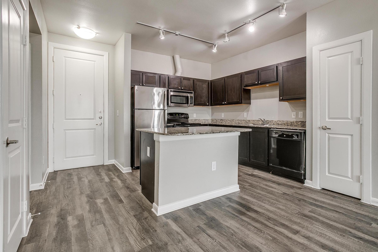
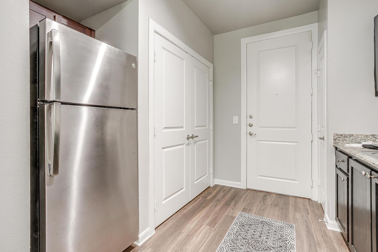
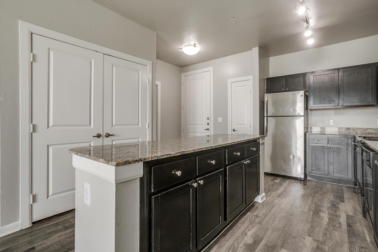
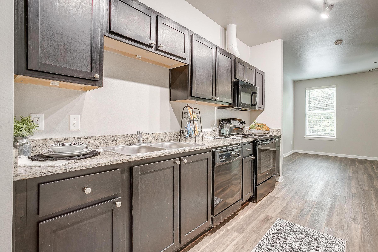
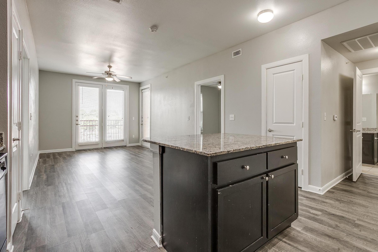
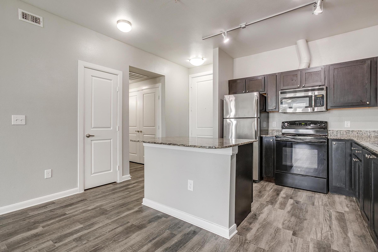
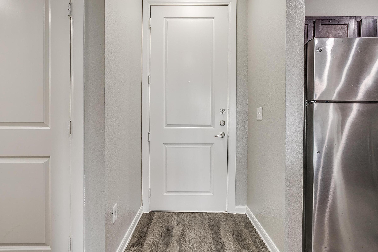
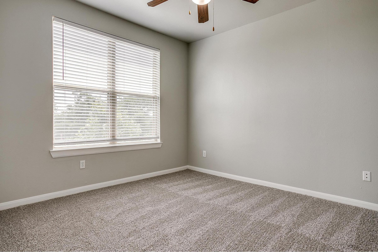
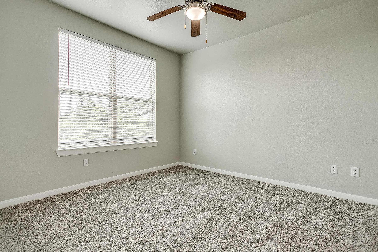
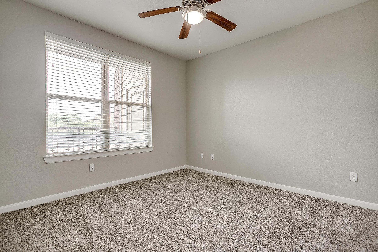
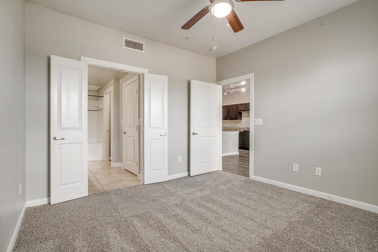
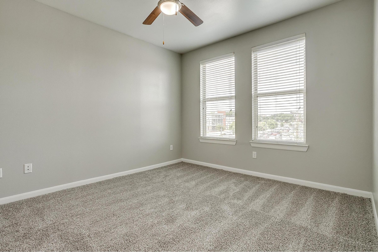
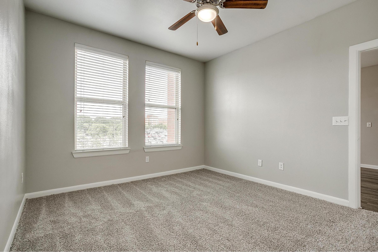
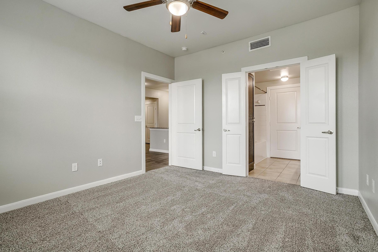
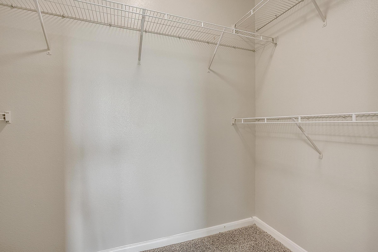
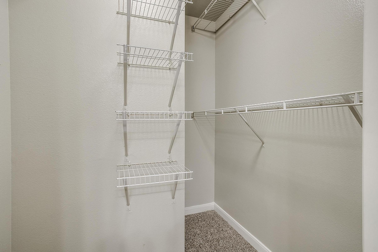
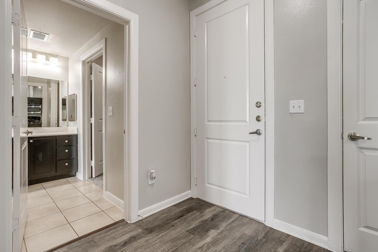
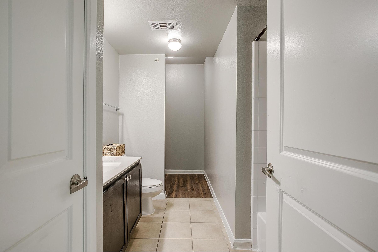
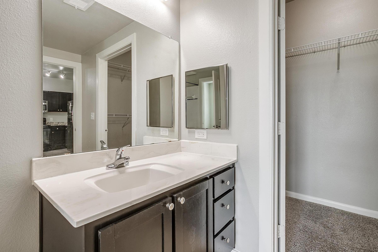
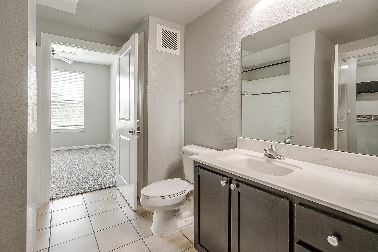
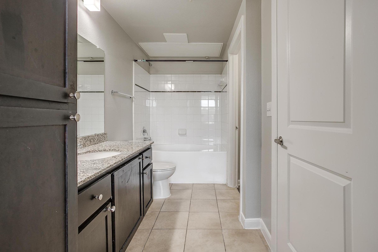
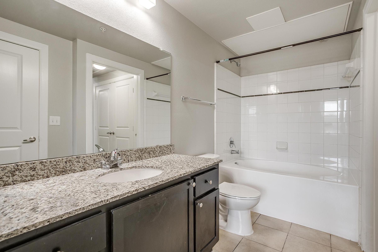
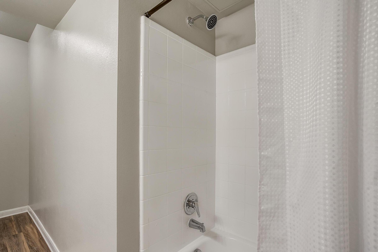
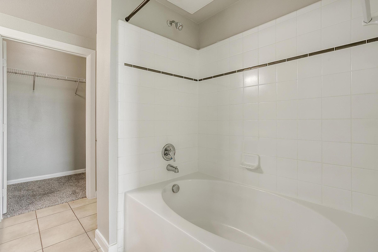
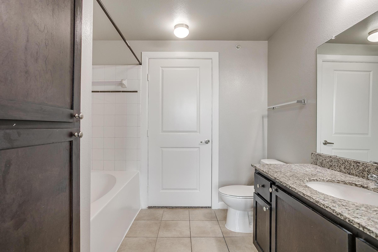
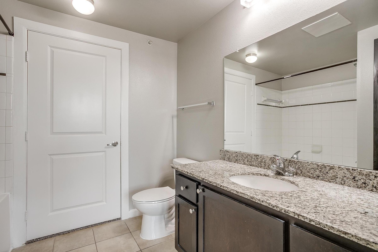
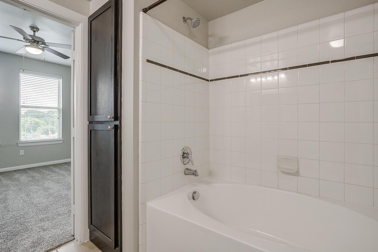
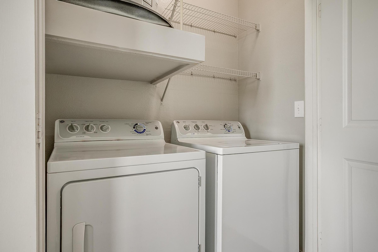
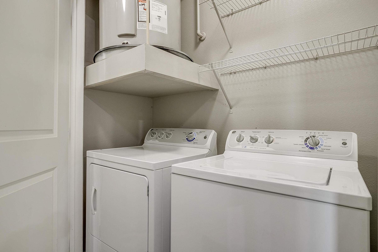
Neighborhood
Points of Interest
Lancaster Urban Village Apartments
Located 4417 S Lancaster Road Dallas, TX 75216Bank
Cinema
Elementary School
Fitness Center
Golf Course
Grocery Store
High School
Hospital
Library
Mass Transit
Middle School
Outdoor Recreation
Park
Post Office
Preschool
Restaurant
Salons
Shopping
Shopping Center
University
Zoo
Contact Us
Come in
and say hi
4417 S Lancaster Road
Dallas,
TX
75216
Phone Number:
469-564-5727
TTY: 711
Office Hours
Monday through Friday: 9:30 AM to 5:00 PM. Saturday and Sunday: Closed.